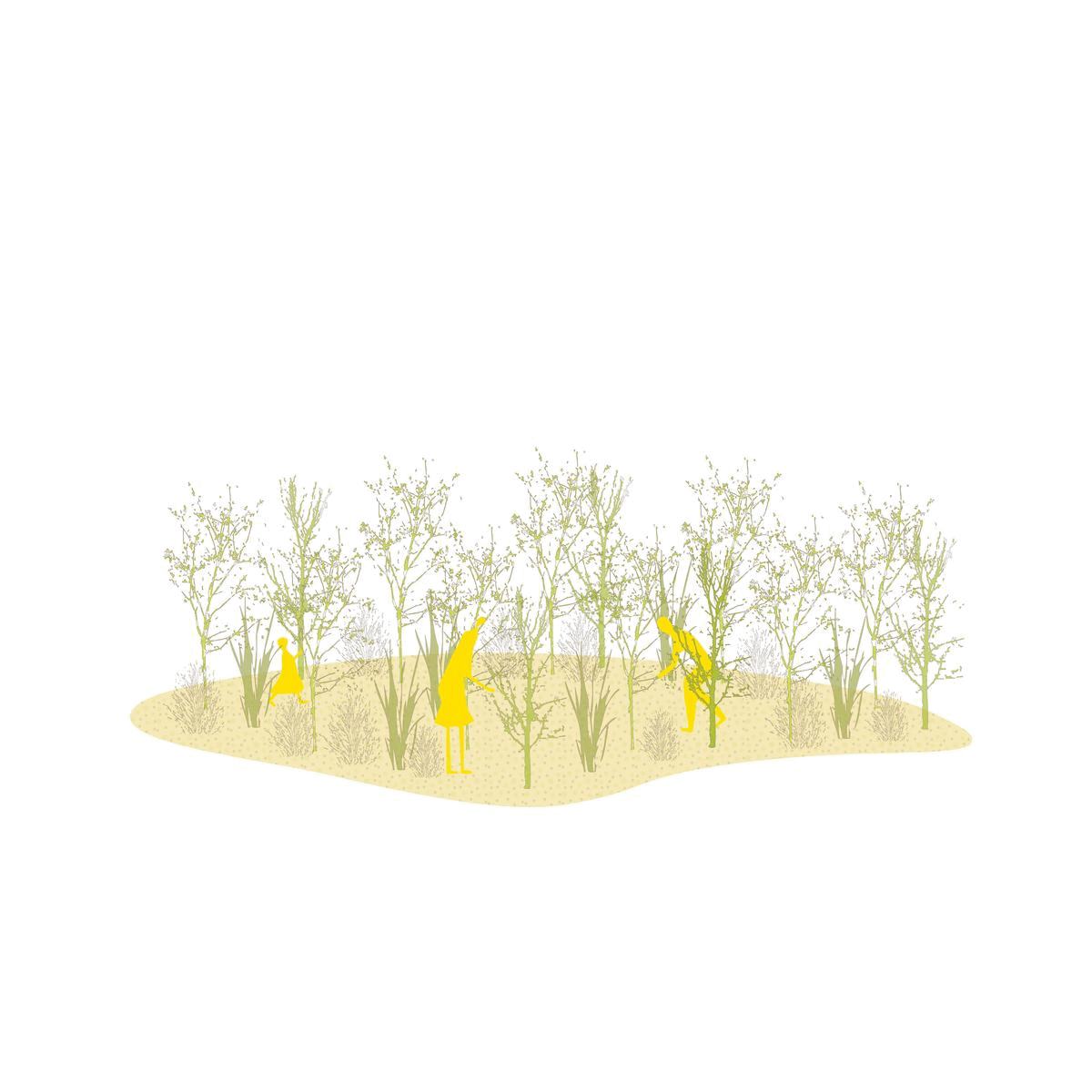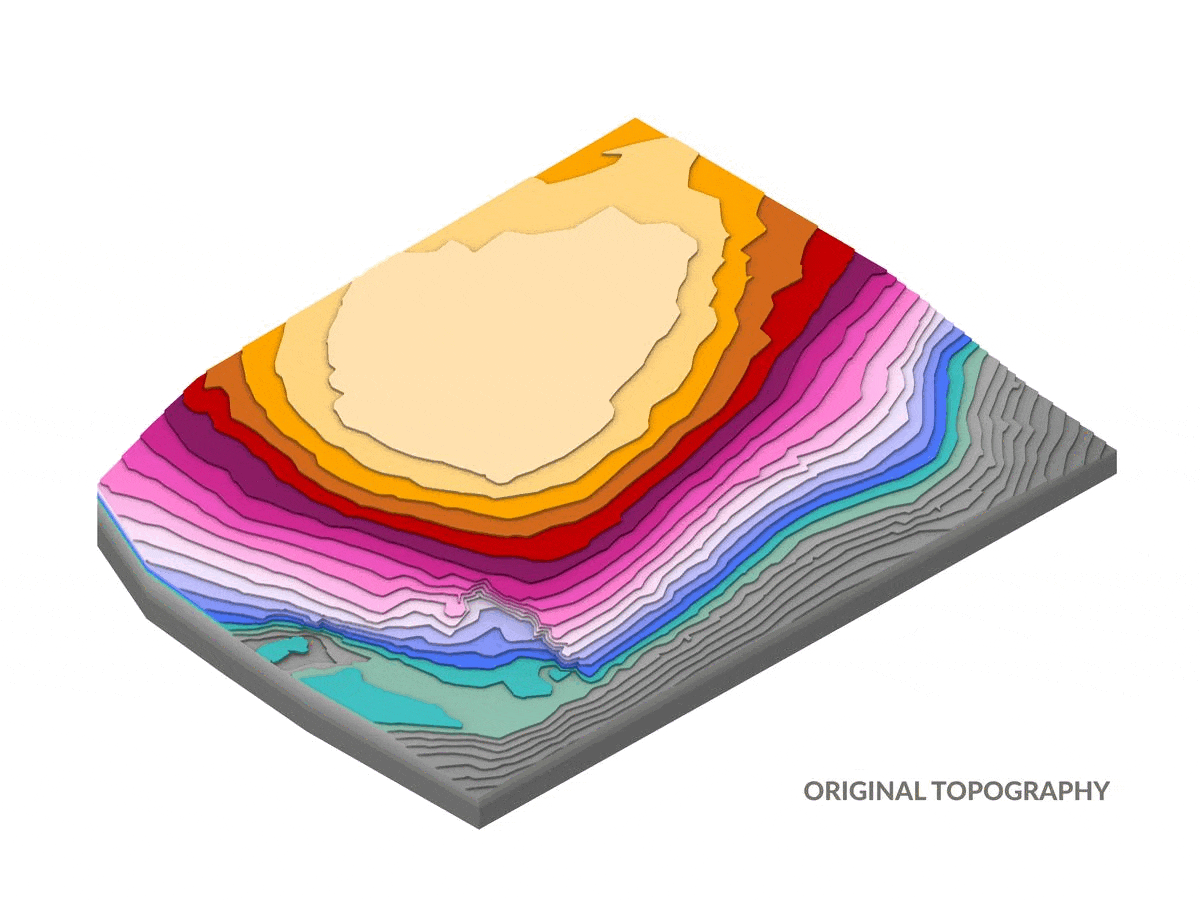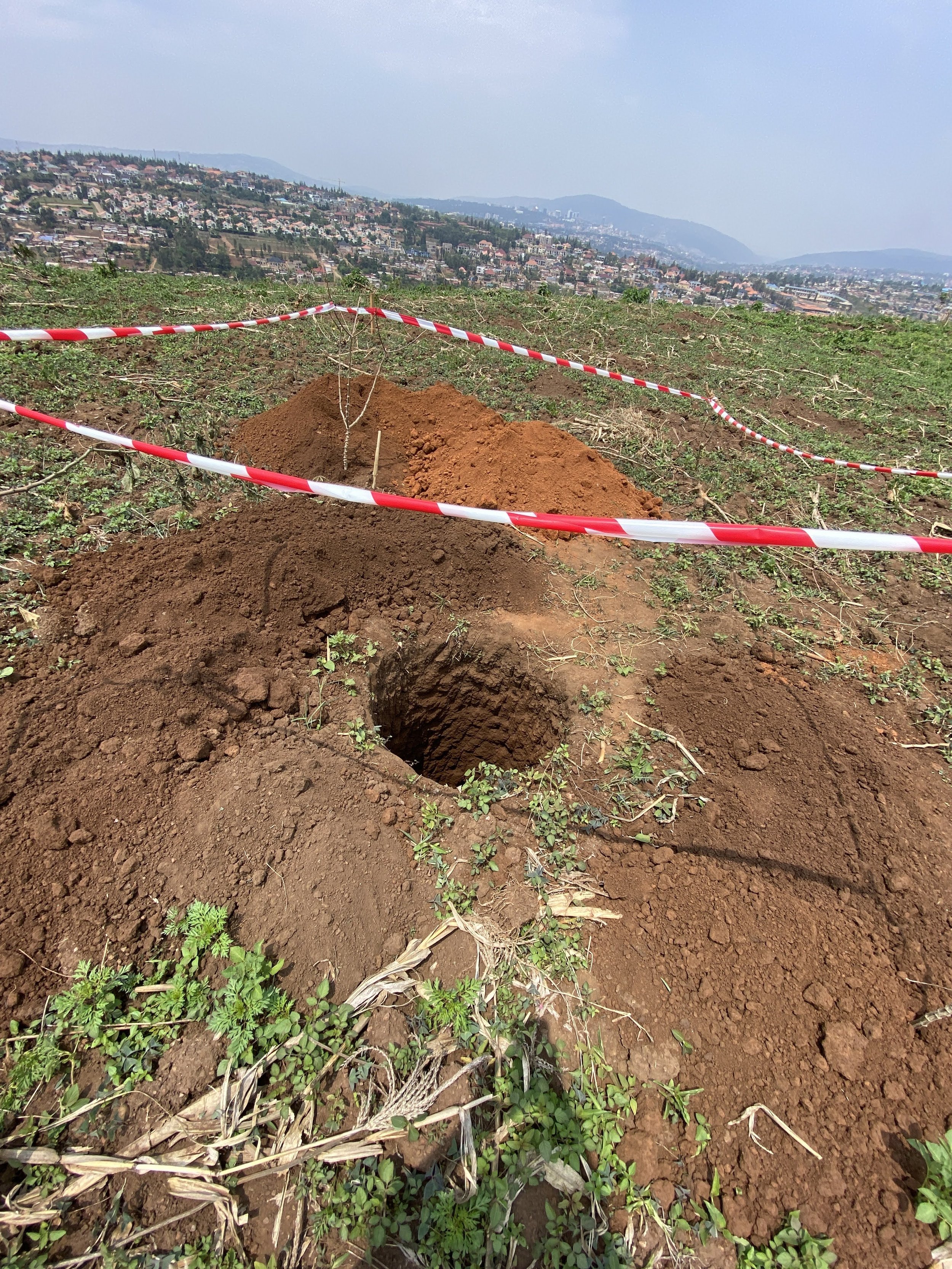Kigali International Community School, Kigali, Rwanda
Assemblage, in collaboration with the General Architecture Collaborative, QuestAfrica Ltd and Norkun Intakes Ltd. are working on the design and construction of a new K-12 school campus in the capital city of Kigali in Rwanda, Africa. Design of the Kigali International Community School (KICS), is a multi-year design project.
The Campus design begins with a collaborative approach among the international design team and includes extensive input from the school’s teaching community. Upon seeing the site, Assemblage immediately saw an opportunity for the landscape to become part of the school curriculum as a teaching tool. This is a paradigm shift for Kigali, where landscape is often seen as secondary to the buildings. The KICS design facilitates hands-on learning about local ecological networks and climate change, and it prioritizes landscape as an essential component of the students education. Overall, the team brings a vision for a campus that exemplifies sustainable design in a multitude of ways.
Reforest the Campus Landscape
Bringing trees back to the landscape is the foundation of the campus design. The team’s approach, inspired by Rwanda’s indigenous forests, is to create a canopy network that will create shade for the students and attract local biodiverse flora and fauna. A tiny forest pilot project is the heart of the campus, acting as a landscape teaching tool with opportunities for student involvement in cultivation and monitoring its evolution. The tiny forest brings the ecological benefits of a forest complete with habitat conditions to support native flora and fauna into a concentrated space and creates an accessible environment for students to connect with nature.
Working with the Site’s Natural Slopes
The site’s hydrology and topographic conditions play equally into the design for landscape and learning. The Rwandan climate cycles through wet and dry seasons, so the design seeks to capture and harvest rainwater during periods of heavy rainfall that can be used for irrigation during the dry season. Natural stone channels and rain gardens guide and absorb water over the sloping site, and the design improves water quality by replicating the natural water balance of the local hydrology.
As the design moves toward construction, sourcing local resources will be a big part of our team’s approach. General Architecture Collaborative has for years been developing innovative sustainable buildings in Kigali, and we are excited to innovate alongside them at KICS. By regenerating the site and working creatively with materials that are unique to the region, the finished project will be a paradigm shift toward learning landscapes that can engage the hearts and minds of students for generations to come.











